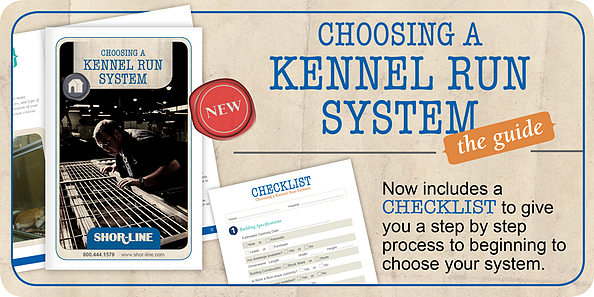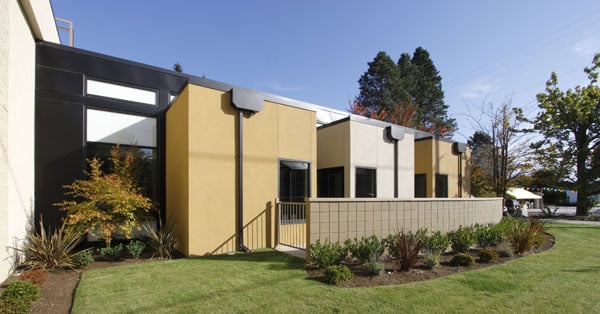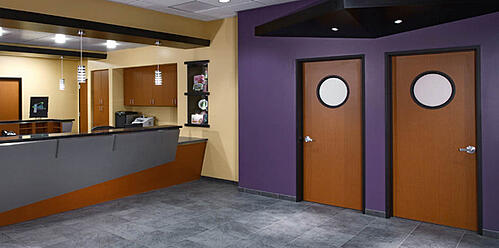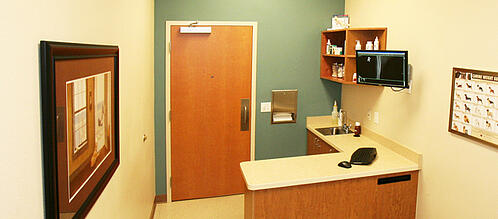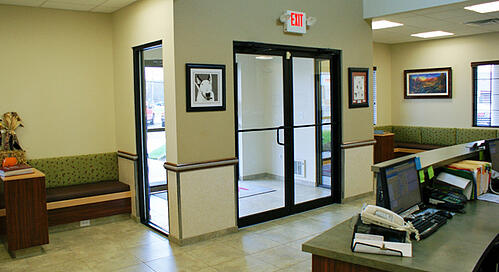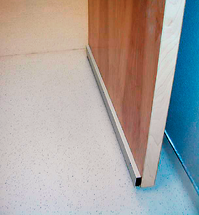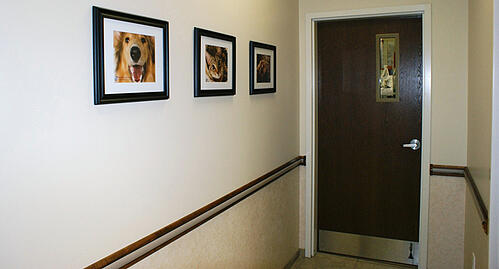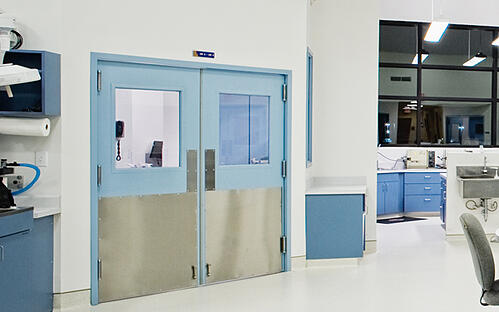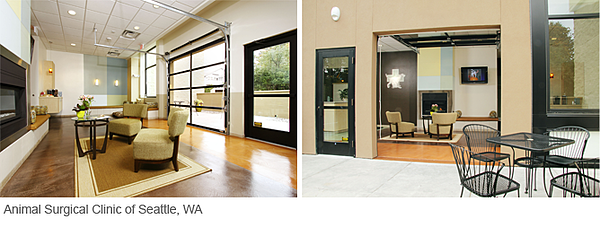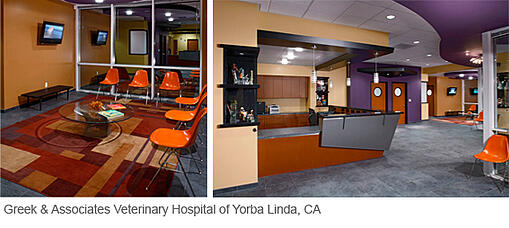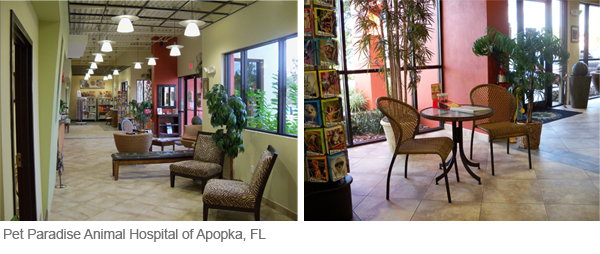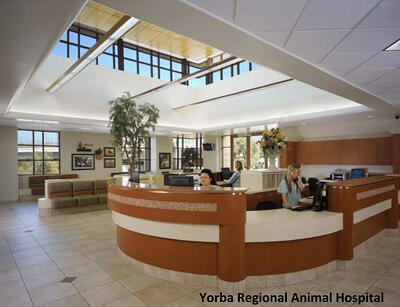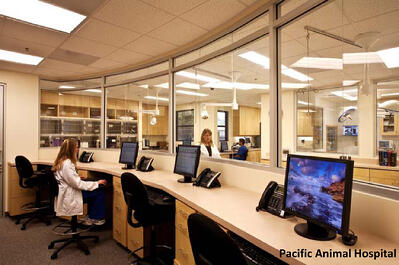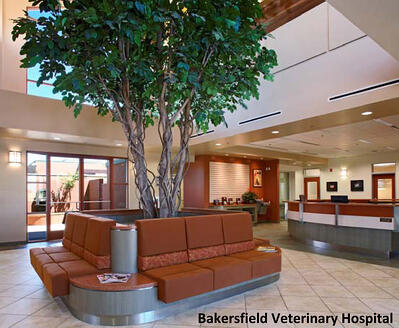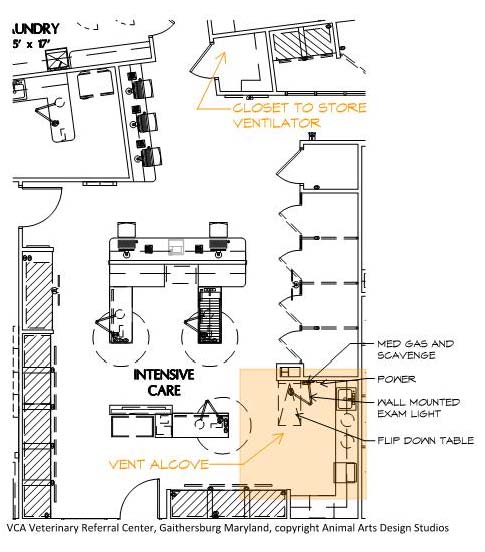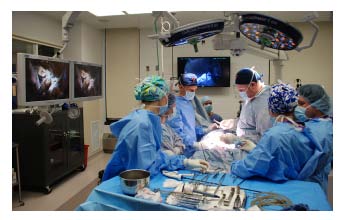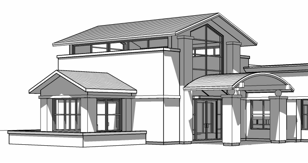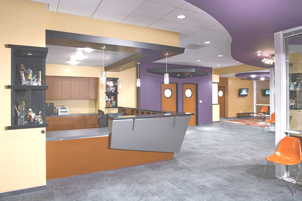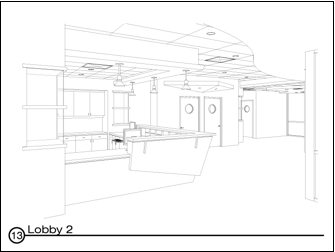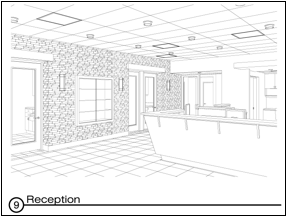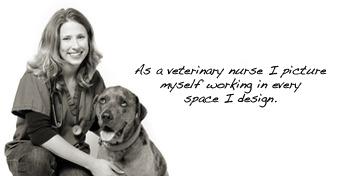Ease into the planning process by focusing on the necessities. Then you can take time to resolve the uncertainties.
By John McElhenny
Planning and building a new veterinary hospital takes months—even years—so it’s hard to know where to begin. Sometimes the best place to start is with the essentials—the design elements you can’t live without. In this article, Dan Chapel, president of Chapel Associates Architects in Little Rock, Ark., shares his top design essentials for new veterinary clinics. After designing 470 hospitals and kennels in the United States, his experience can help you create your own list of hospital must-haves.
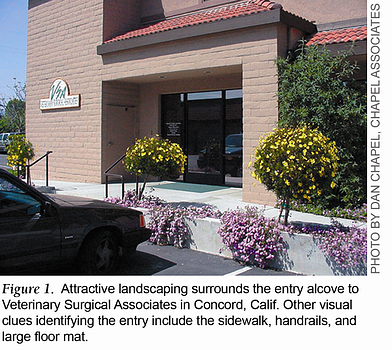
1. An easily identifiable entry
Design an entrance that’s well marked and inviting. A porch or alcove, attractive landscaping, and sidewalks are great visual cues that direct first-time visitors to the proper entrance (Figure 1).
“I’ve seen hospitals that were like a maze to find the front door,” says Chapel. “Clients shouldn’t have to go on a wild goose chase dragging a cat carrier, a rottweiler, or three kids.”
2. An attractive, well-organized reception area
Clients’ first and last impressions of your hospital occur in the reception area. That’s why you want to incorporate top-quality lighting, plenty of color, and an eye-catching logo or piece of artwork on a wall behind the desk or elsewhere in the reception area. Chapel also recommends that you spend a little extra money for granite or marble countertops, especially since clients will actually touch those countertops when they write you checks.
In addition, make the reception counter the clear focus of the room, with separate, clearly marked areas for admissions and discharge. The worst picture you can present to clients is one of confusion and disorder. You’ll convey that impression if you have clusters of people milling around the reception desk, some paying their bills, others dropping off their pets, and another complaining about poor service.
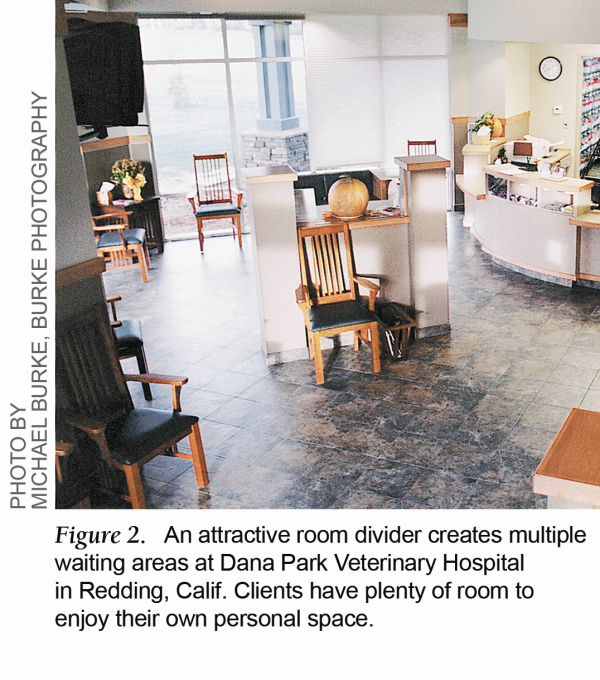
3. Multiple seating areas
Once clients check in, they head straight to the waiting area. The best-designed waiting rooms are separated into alcoves by dividers, such as half-height walls or large potted plants (Figure 2). This allows clients to find their own comfort levels—away from a noisy child, for example.
4. A children’s play area
Clients are often faced with tough decisions, such as whether to euthanize a pet or approve a costly surgery. Imagine trying to make those decisions with a young child pulling at your leg. A play area in the waiting room occupies children and allows doctors and parents to talk without
interruptions.
5. A client convenience counter
Children aren’t the only ones vying for clients’ attention. With cell phones, busy clients can now take care of personal and professional business wherever they go.
Well-designed waiting rooms now include client convenience counters—out-of-theway desks that resemble library carrels. Equipped with a pen and notepad (imprinted with the hospital’s logo, of course), these counters allow clients to take notes during calls. Adding coffee or bottled water will impress your clients even more.
6. Uncluttered, modern exam rooms
What clients see in the exam room often determines what they think about the medical side of the practice. Dimly lit, smelly, and cluttered exam rooms will raise a red flag for any client.
“You could have the greatest reception area in the world, but if the exam room is messy, the client is going to think that’s what your practice is like,” Chapel says. He recommends a bright, clean, orderly exam room with a good ventilation fan. The exam room is also a great place to showcase high-tech equipment, such as an X-ray reader or exam light, because it shows clients you run a state-of-the-art practice.
7. Clean, well-ventilated animal housing
Don’t give animal housing short shrift just because people spend less time there. Instead, install well constructed runs; maintain bright, well-painted walls; and make sure the areas receive proper heating, cooling, and ventilation.
Some practice owners play videos in the waiting area to show clients the clean, pleasant conditions their animal housing offers. Others set up Web cameras so clients can see images of their pets online from a hotel in Paris or a vacation house on Cape Cod.
Of course, your idea of hospital essentials might not include Web cameras. You may prefer to order a lift table for one exam room instead. But once you decide what you must have, you can concentrate on resolving any design uncertainties.
