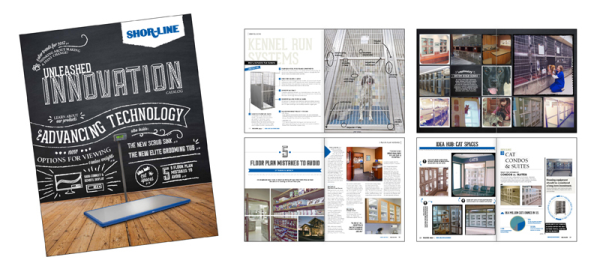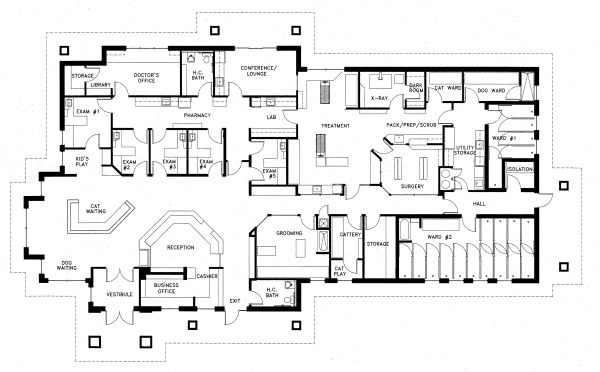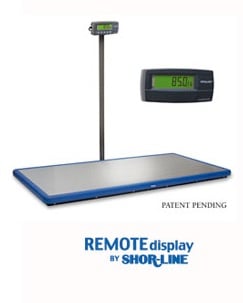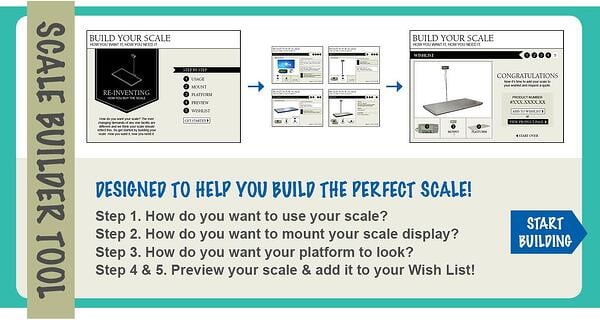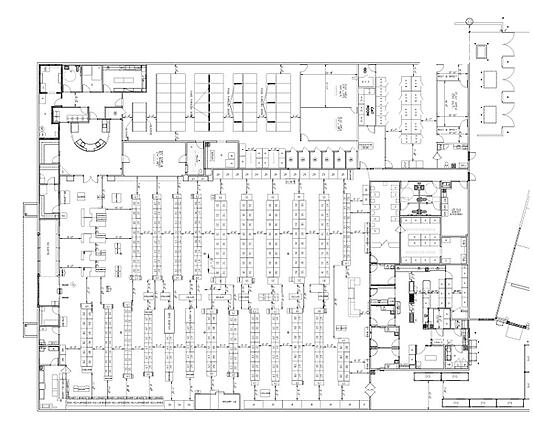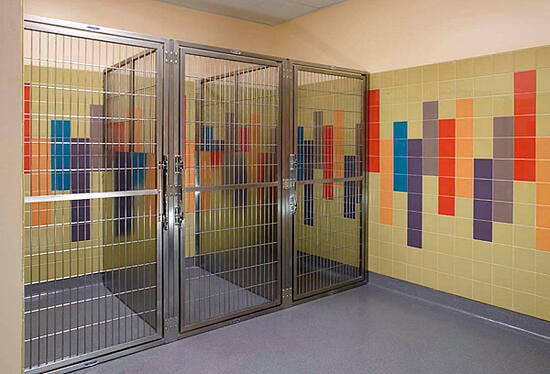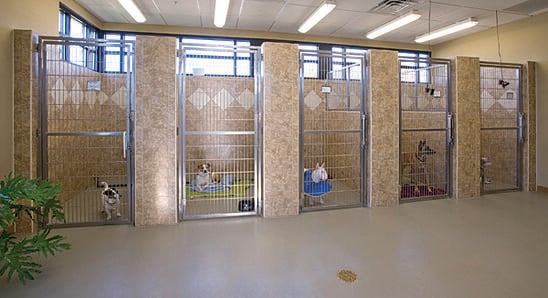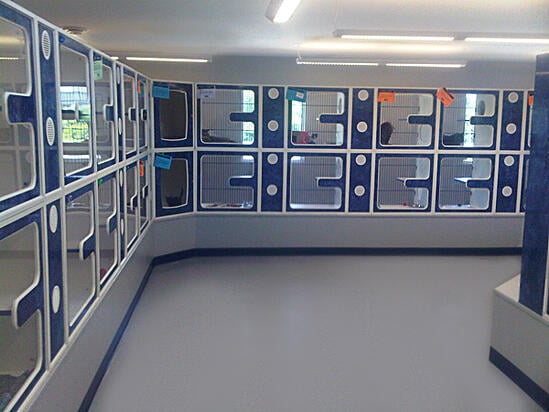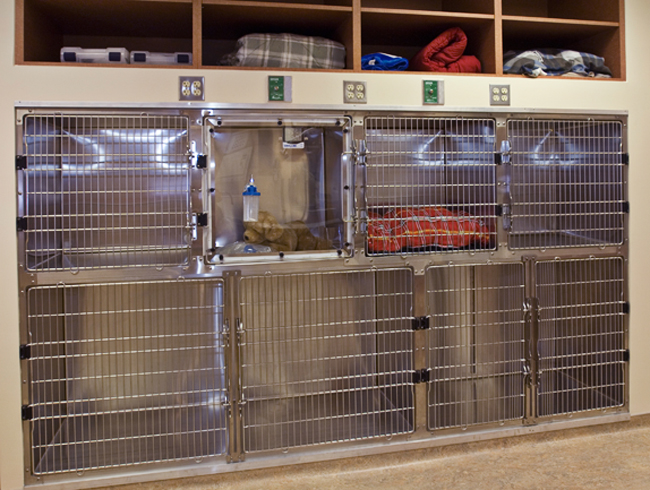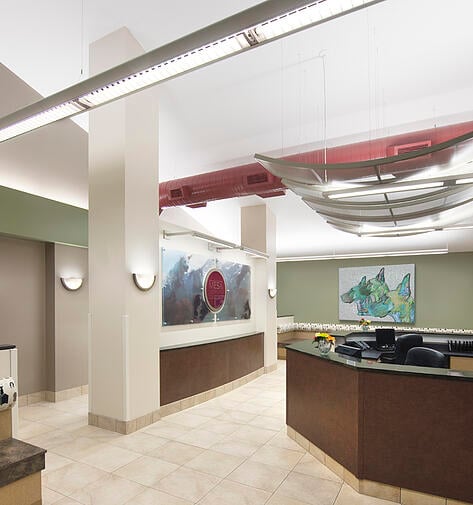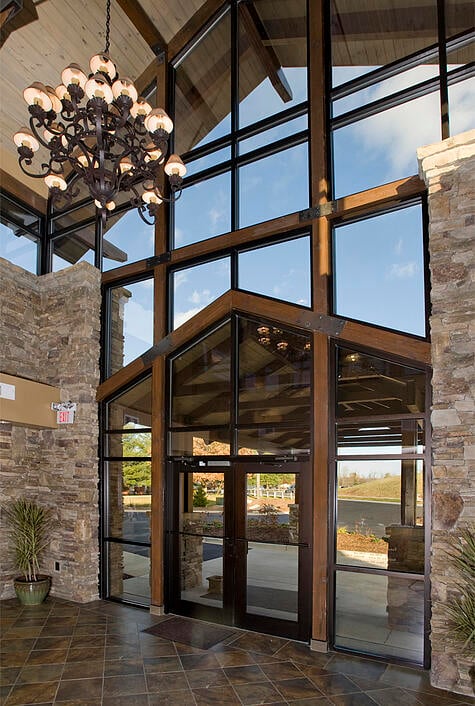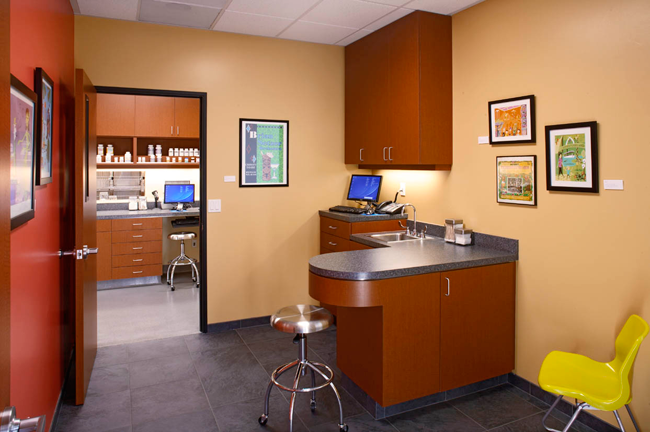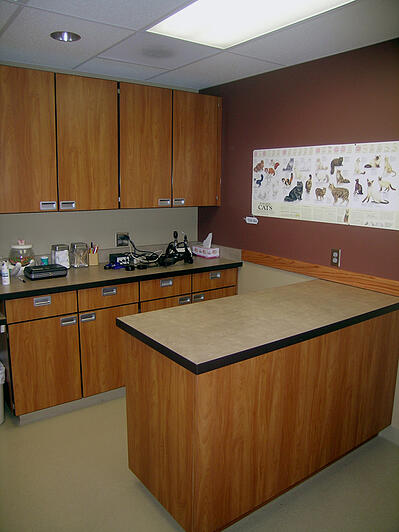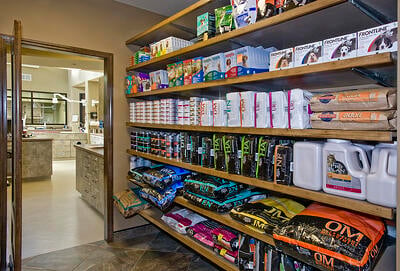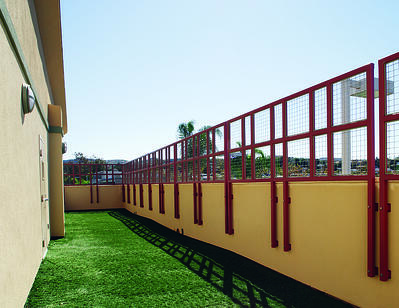If the outside of your new clinic is as unique as the inside, you’ll impress clients— before they step in the door.
By Sarah A. Moser
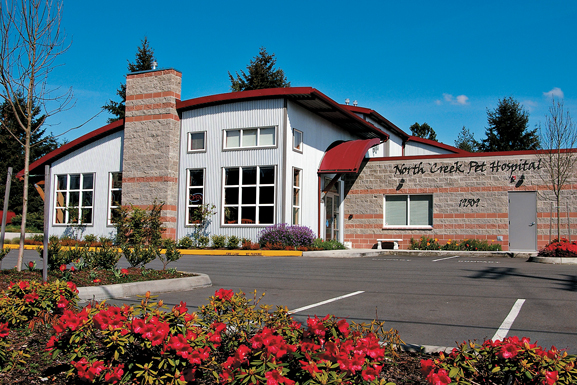
Veterinary facilities come in two basic shapes: squares and rectangles. But even though your new clinic won’t be the next Guggenheim, it doesn’t have to be boring.
“Architecture has the power to identify who you are and what your practice offers,” says Jeff Clark, AIA, of Architectural Werks in Kirkland, Wash. “Your building needs to stand out and make a statement—a sort of visual sound bite.”
Clark, whose father and brother are veterinarians, worked in veterinary practices until he started college. Today he designs most types of commercial and residential buildings—including veterinary clinics. One of Clark’s recent projects in Bothell, Wash., perfectly illustrates his ideas for creating eye-catching exteriors.
Create Visual Intrigue
North Creek Pet Hospital cuts an imposing figure on the landscape. The first element that stands out is the curvature of the roof and frontentrance overhang. It’s easy to see why incorporating curves can make a rectangular building look less boxy.
Another striking exterior feature is the combination of corrugated steel and concrete block. Clark used wood only in the braces for the front-entrance and side overhangs.
“Corrugated steel is fast and easy to put up, and it has a technical edge to it,” Clark says. “Plus, a vertical or horizontal application provides different shadow patterns and adds intrigue to the face of a building.”
Juxtaposed against the vertical steel sections are concrete blocks placed in a contrasting horizontal pattern, which adds even more visual appeal and makes the building look wider.
Concrete blocks can be ordered with a variety of face finishes, such as ground (smooth) or split (rough), and they come in a number of earthen colors, including buff, red, and yellow.
“By alternating the blocks’ color and texture, you can create all kinds of patterns,” Clark
says. “Any combination will distract the eye from a monolithic element.”
Concrete blocks also help give buildings a sense of permanence and belonging. “You want a facility to look like it’s growing out of the land instead of floating on top of it,” Clark says. “The blocks create strong bases that ground the building into the site.”
Another material that ties a building to its surroundings is stone (real or synthetic), which is widely available in numerous colors. If you want to incorporate stones into your exterior, Clark recommends choosing colors that fit your region. Using unsuitable colors will detract from your building’s appearance.
Add a Punch of Color
Twenty years ago, most public spaces in veterinary practice interiors were decorated in blues, greens, and grays. These colors exuded cleanliness and professionalism. Today’s trend, however, leans toward warm, earthy colors like red, yellow, deep brown, mahogany, and terra cotta—and it’s not by chance.
“Veterinary facilities are taking a cue from coffee houses,” Clark says. “The goal is to make a practice an inviting place that clients want to visit, not one they have to visit.”
Because warmer tones convey a more comfortable, welcoming atmosphere inside public spaces, Clark says most practice owners want their exteriors to invoke the same feelings.
At North Creek Pet Hospital, Clark chose terra cotta for the metal roof and some of the concrete blocks, contrasting the predominantly gray exterior with a bold, warm color. Although metal roofing allows more color variation, it doesn’t take a lot of color to stand out. Clark frequently sees buildings with muted colors in small accents that really make a statement. The bottom line: Don’t be afraid of color.
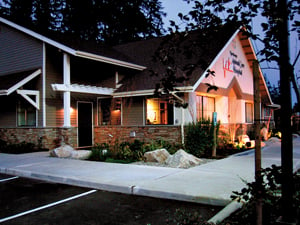
Night and Day: Cater to Both
Most practitioners don’t think about how their facilities will look at night, but Clark says it’s an important consideration, especially in regions where it gets dark at 4 p.m.
“Creating light and shadow is the best way to change how your practice looks from day to night,” Clark says. For example, notice how different homes appear at night when they’re illuminated by one bright garage-mounted light vs. numerous creatively placed ground-mounted lights. The latter choice, Clark says, creates dramatic shadows, lights up the home, and makes it more inviting.
To create shadows, Clark suggests incorporating interesting overhanging elements. “Shading trellises in wood or metal create a soft shadow pattern over the face of the building for a neat effect,” he says.
What unique statement will your new clinic make? Only you can answer that question, Clark says. Just remember that the right kind of exterior architecture can drive clients to your front door.”


