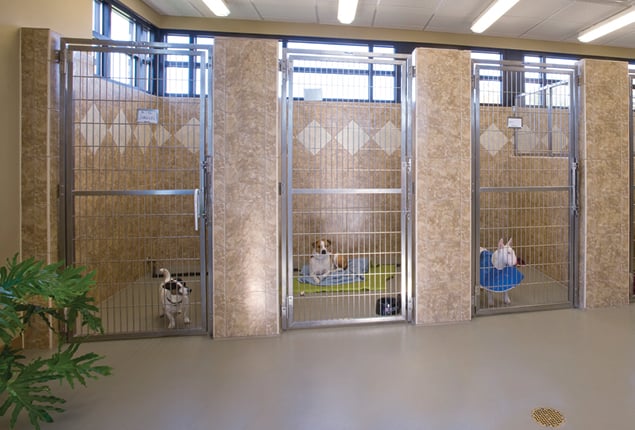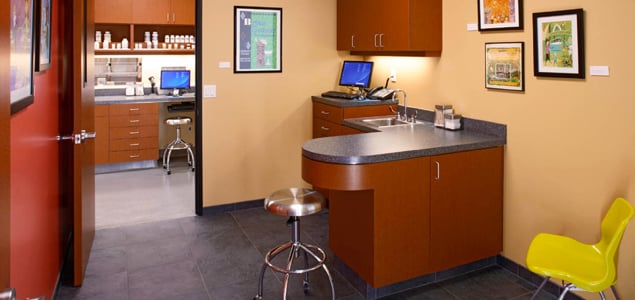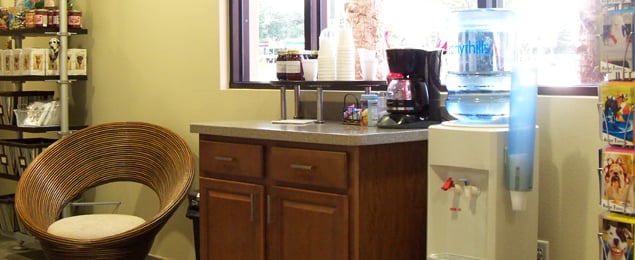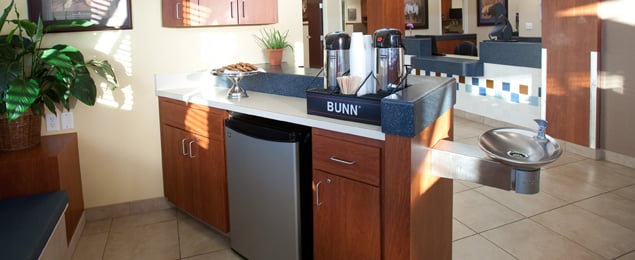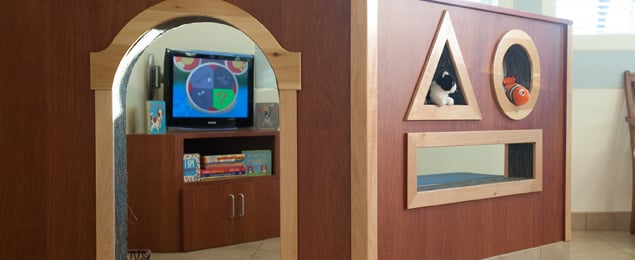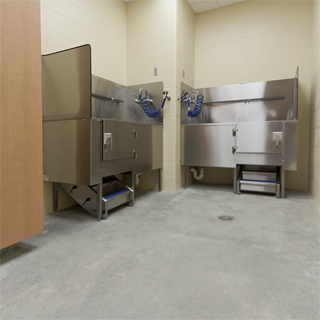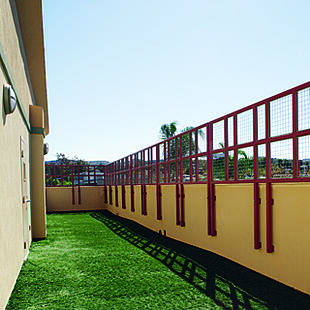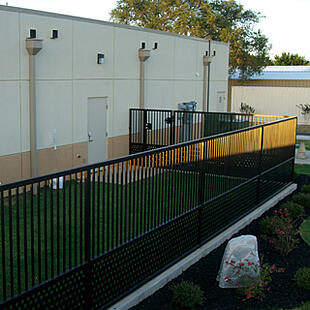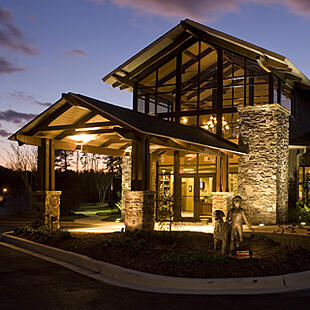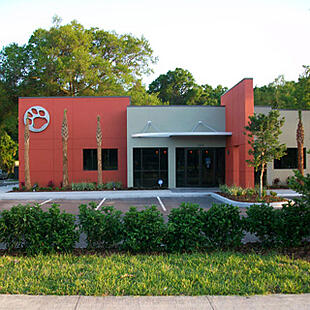

MUST HAVE #7: CLEAN, WELL-VENTILATED ANIMAL HOUSING
Don’t give animal housing short shrift just because people spend less time there. Instead, install well constructed runs; maintain bright, well-painted walls; and make sure the areas receive proper heating, cooling, and ventilation.
Some practice owners play videos in the waiting area to show clients the clean, pleasant conditions their animal housing offers. Others set up Web cameras so clients can see images of their pets online from a hotel in Paris or a vacation house on Cape Cod.
Of course, your idea of hospital essentials might not include Web cameras. You may prefer to order a lift table for one exam room instead. But once you decide what you must have, you can concentrate on resolving any design uncertainties.
