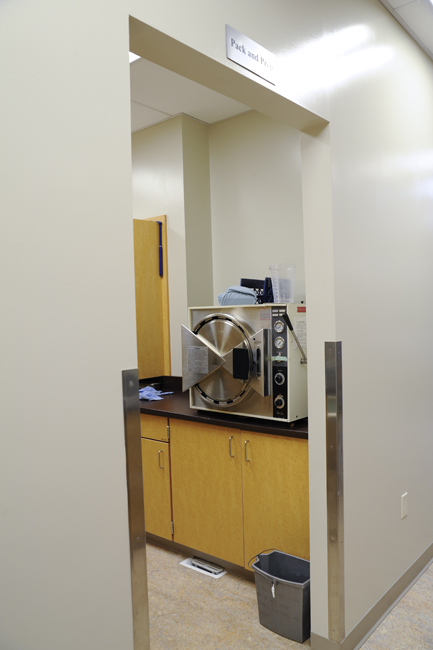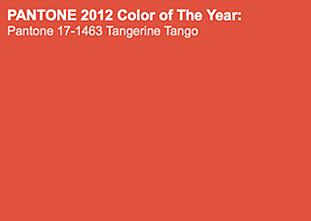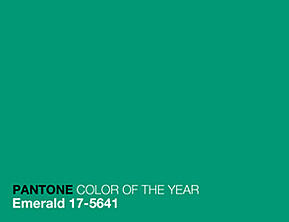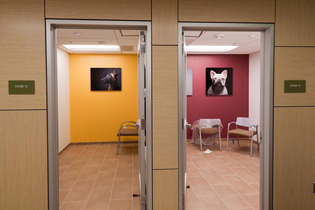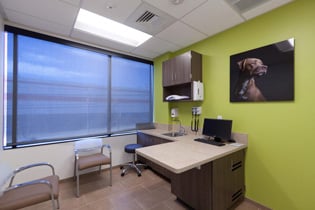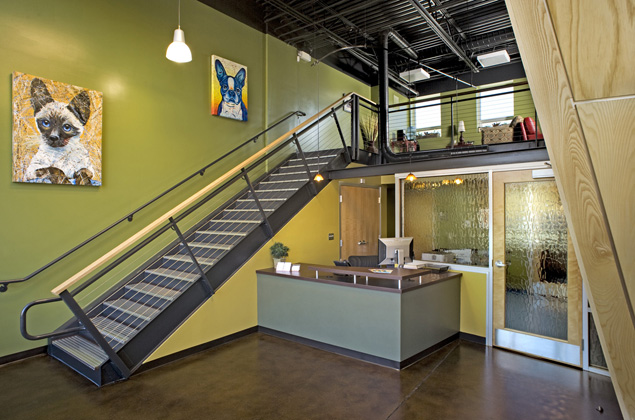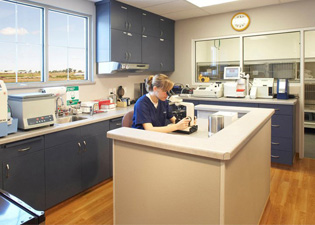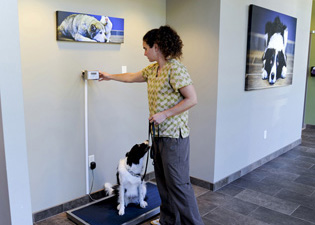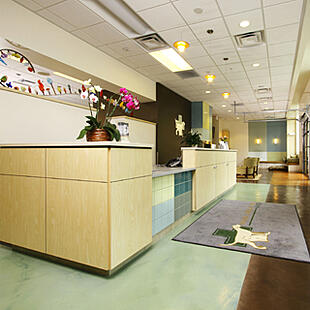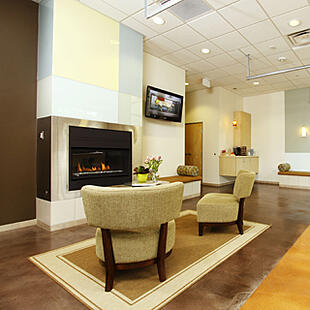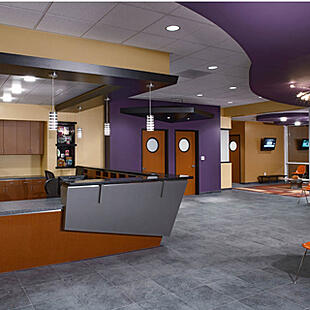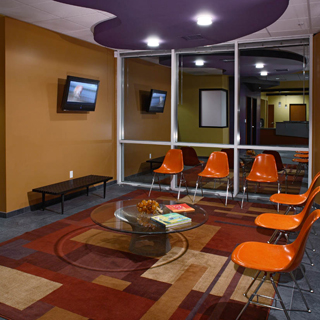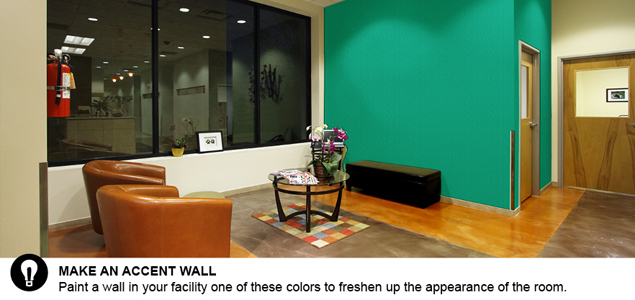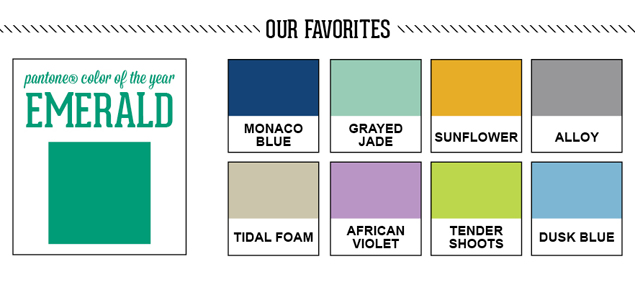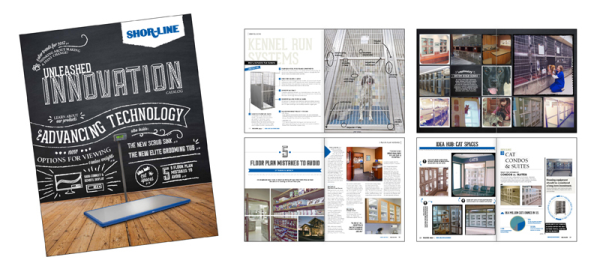Color sends people messages hundreds of times each day, including the moment they walk up to your facility. Color can make us happy one minute and anxious the next.
“People make up their minds within 90 seconds of their initial reactions with either people or products. About 62-90 percent of the assessment is based on colors alone,” reported Satyendra Singh of the University of Winnipeg in her research.
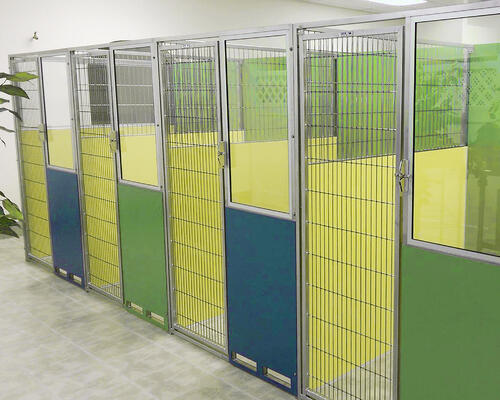
How does color choice influence your customers? You actually have two audiences—the pets and their pet parents. In a perfect world, both would like the color choices.
What dogs seeFor years the book on dogs and cats was that they only saw in black and white. Research has now determined that dogs do see some color.
Both humans and dogs have special light catching cells called cones inside their eyes. These cones respond to color. However, dogs only have two types of cones while humans have three. Researchers believe this is why dogs see much like a color-blind person—able to see some color but not the whole spectrum.
Jay Neitz at the University of California, Santa Barbara, tested the color vision of dogs and found that they see a spectrum of green, yellow, blue and gray. An article in Psychology Today by Stanley Coren, Ph.D., F.R.S.C., suggests a dog’s vision spectrum is like the chart below.

Veterinary Vision, Inc., in San Francisco is a group of veterinary ophthalmologists. The practice’s website shared research on what dogs see. “Behavior tests in dogs suggest that they can distinguish red and blue colors but often confuse green and red,” an article on the website reports.
So, if pet parents wonder why their dog can’t find the red ball in the green lawn, color might be the issue. A blue ball would be better.
What Resonates with Pet Parents
Singh predicted that the blue would dominate design the first decade of the 21st century with complementary colors gray, taupe, aqua and pale brown providing accents. Fortunately for the companion animal world, these trends fall nicely in line with what animals prefer as well.
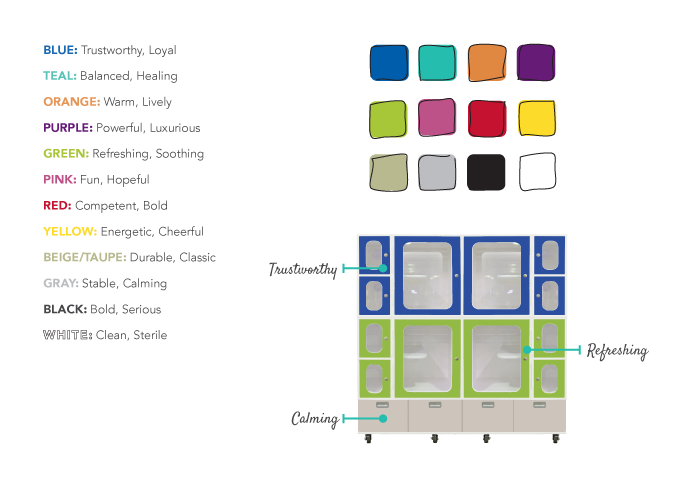
An American Express Open Forum article shared current research on what messages color sends about your business. This Shor-Line cat condo shows how you can send several messages with pops of color. The clean white interior shows you value cleanliness. The pop of blue and green are trustworthy and down to earth. The gray anchors the condo with a stable, calming presence.
You don’t have to bathe your business in color to create an emotional connection. In an article in Entrepreneur magazine, Jane Porter explained that subtle uses of color can evoke memories. In dog daycare and boarding facilities, a beach theme is common because pet owners want to think of their pet having a vacation just like they are having. Blues, greens, tans and yellow can trigger visions of water, palm trees, sand and sunshine.
Welcoming Color
Let color be your friend in creating a welcoming atmosphere for people and pets. Even small touches add fun. At Shor-Line, we have added the Blue-Line products with a color accent around our durable stainless steel tables.
Enjoy using color in your business, and send us some pictures about your people- and pet-friendly facility designs!

 tes. In fact, dog ownership by Millennials and GenX is higher than the Baby Boom generation.
tes. In fact, dog ownership by Millennials and GenX is higher than the Baby Boom generation.




