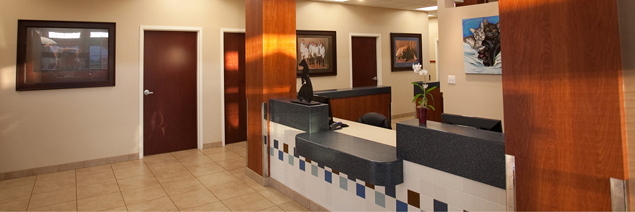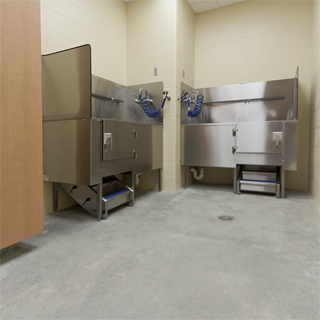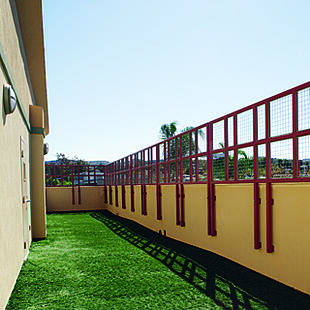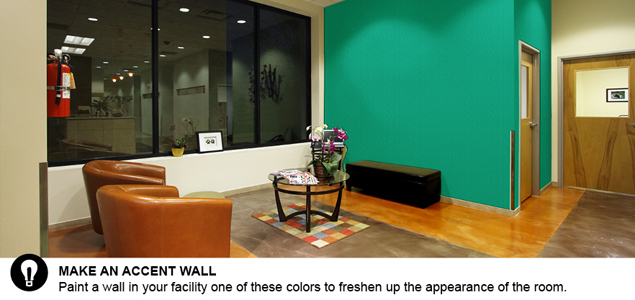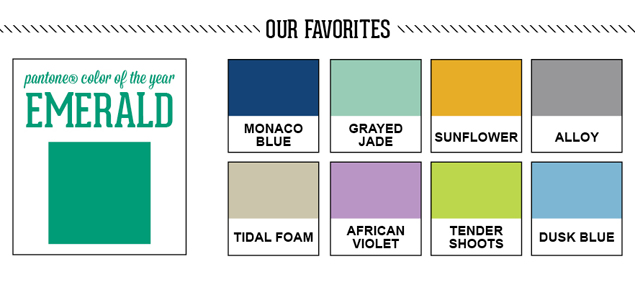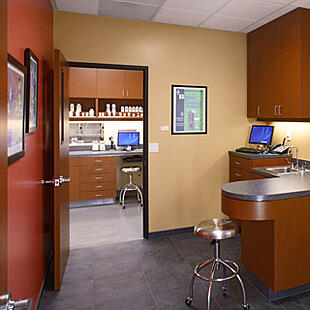
Brought to you by Contributing Editor Ashley M. Shoults of Animal Arts.
Building a new hospital is an exciting process. It is also a process full of big decisions, one of which occurs right from the start: selecting your site. Choosing the right site for your new practice can play a significant role in everything from the basic design of your hospital to your potential gross revenue. Here are a few tips for picking out your site.

BUY THE BEST SITE YOU CAN.
Try to purchase ground in a thriving community that is fast growing and prosperous. For example, an urban/suburban location with young families in the middle and upper-middle class income brackets is ideal. Your demographic market is directly related to your gross income; given the right market, your gross numbers can increase even in the first year of running your new hospital.

BUY FOR THE FUTURE.
You are making a 30-year commitment to the community in which you build. So consider if it will continue to grow and how it will look 30 years from now. It may make the most sense to purchase land with future potential at the edge of your existing community. This approach allows the community to grow out to you, and you will have less competition from existing practices that are centrally located within the community. In addition, think about your future expansion needs. If you do not have the funds to build everything you want in the beginning, your strategy can include a plan for future expansion. Consider buying a site with more than ample space.


KNOW WHAT YOU ARE BUYING.
Before buying a site, look for the following:
Visibility and Access – On the most basic level, people need to be able to find, see and get to your site easily. So choose land that is prominent, visible from a main highway and has easy access.
Zoning – Be sure the site is zoned for your use. Call the city for confirmation that the site is zoned correctly. If it isn’t, you can consider getting a variance, but this costs time and money with no guarantees. Also, if you plan to have overnight boarding, check the local regulations that may affect your ability to do so on the site.
Capacity – The general rule of thumb is that you will need a piece of ground that is at least four to six times the size of your building in order to have enough space for required parking, landscaping, and setbacks. If you have plans for future expansion, be sure to include the scope of the expansion in addition to the above estimates when considering the overall size of your site.
Flat Sites and Soils – You want to look for a site that is relatively flat and has never been used as a dump. If the site looks steep, or if you see debris sticking up through the dirt, think about another site in order to avoid significant extra costs.
Utilities – Be sure utilities such as gas, water, power, and sewer are readily available at the site. If they are missing, find out the cost of bringing them to the site, who will pay for it, and when they will be brought in.

Consider the factors above before signing on the dotted line, or give us a call to discuss any ideas and concerns you may have about the sites you have visited.

