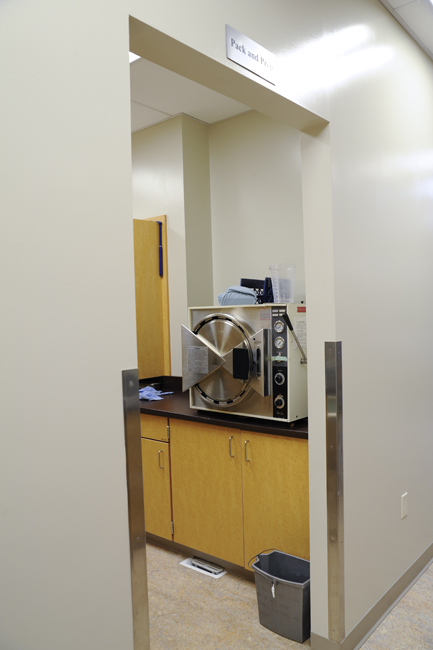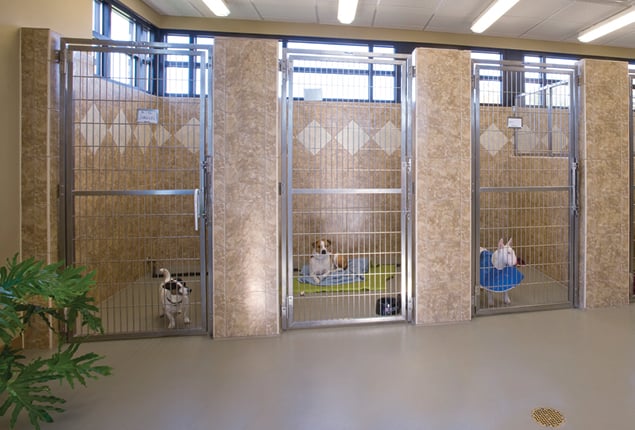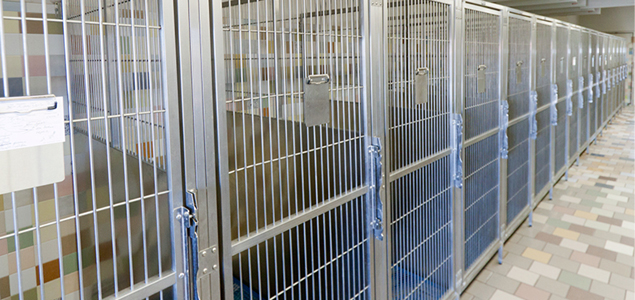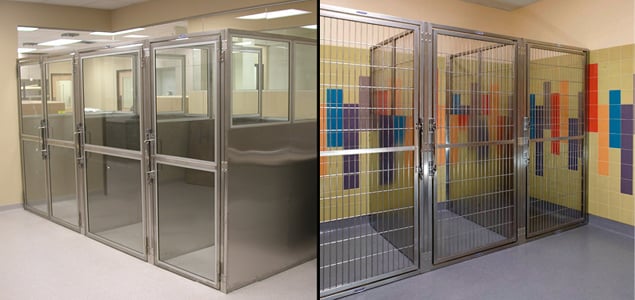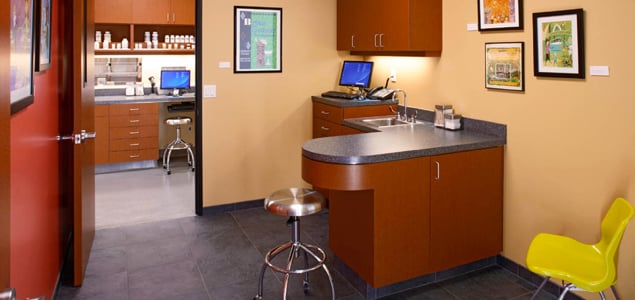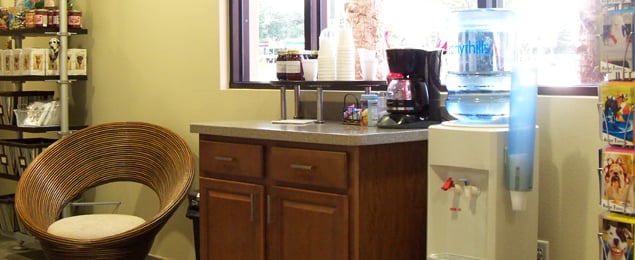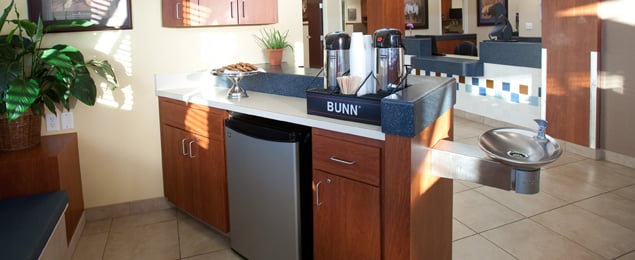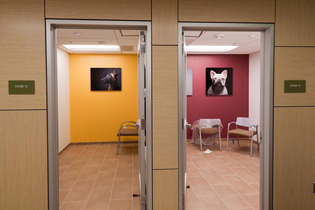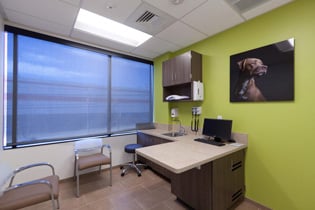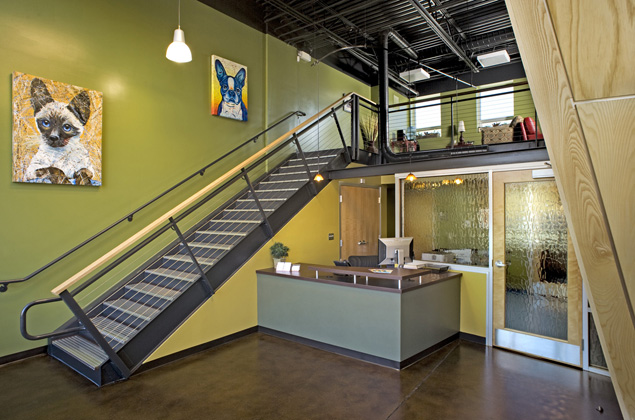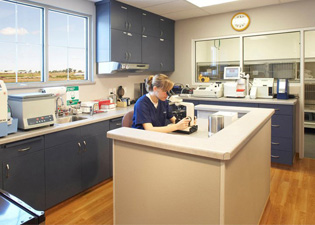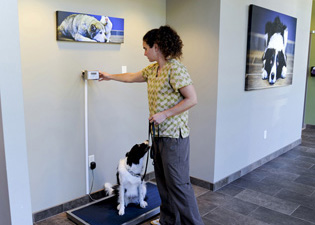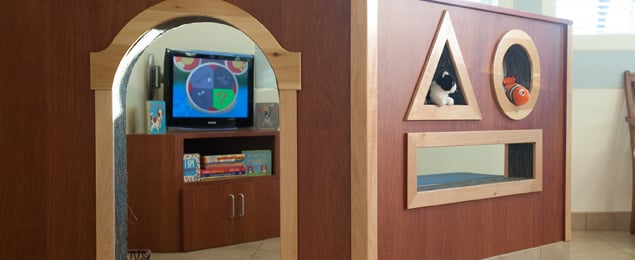

Pest protection is both an exterior and interior concern. Termites can sabotage a clinic’s outside walls, and pets can bring fleas and ticks inside. Prevent all three from invading your clinic with these patient-safe strategies from James Marshall Jr., AIA, in Prairie Village, Kansas:

TERMITE TREATMENTS
- Treat the ground before building begins. Pesticides that are applied under the foundation are too deep to endanger animals.
- If possible, keep all structural wood one foot above the soil.
- Choose wood that has been pressure-treated with pesticides for structural beams and fence posts.
- Install metal termite shields around in-ground wooden beams.
- Avoid stucco siding that reaches the ground. The porous material creates termite entry points.

FLEAS & TICKS
- Extend floor tiles about five inches up the sides of the walls, using epoxy for the grouting. These materials can withstand frequent cleaning, but fleas and ticks can’t. Less expensive linoleum and sheet-vinyl floors are also an option, but they can crack within a few years of installation, so repair costs often offset the initial savings.
- Seal case work and plumbing features with silicone. This coating denies fleas and ticks access to their favorite hiding places.



