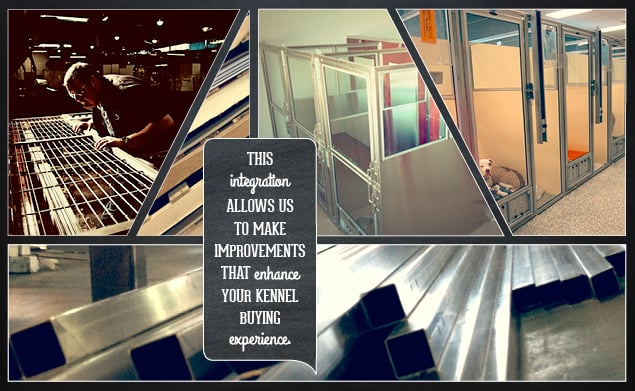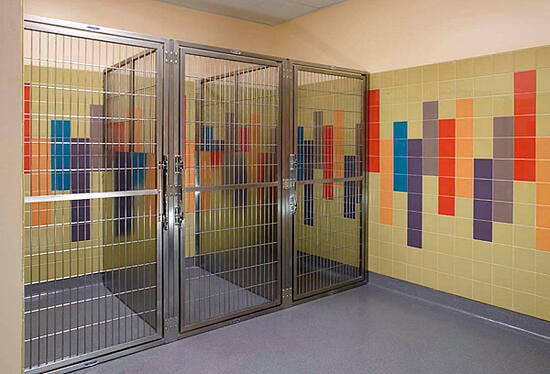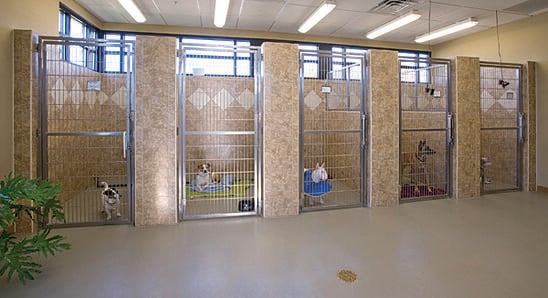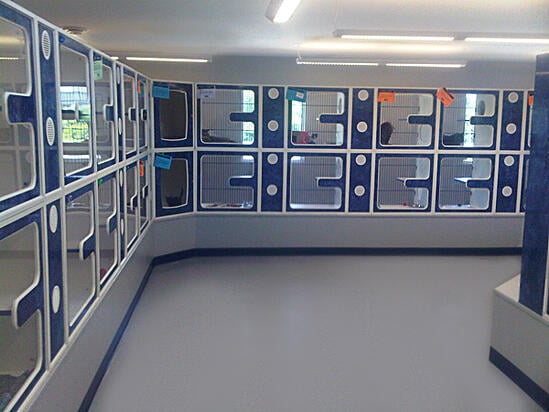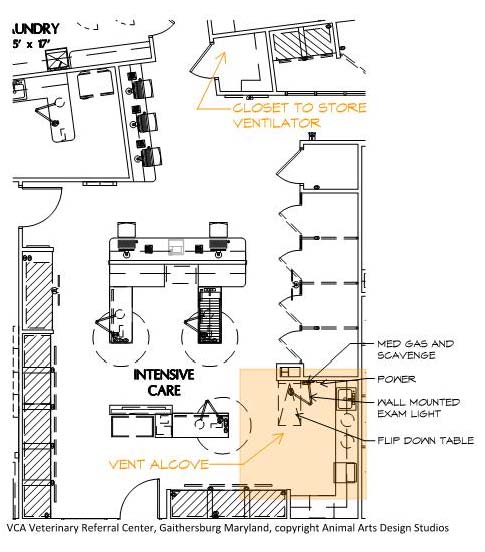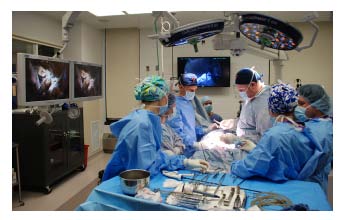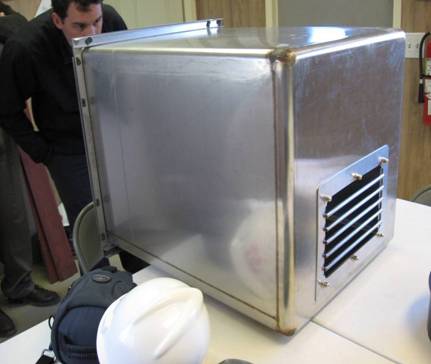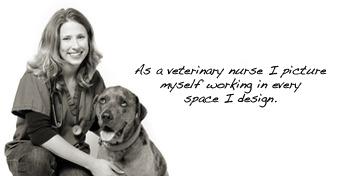
Written by contributing editor Rob Eckwall
Kennel Runs are an important part of a successful veterinary or animal care enterprise, but kennel runs are only as good as their installation. An installation is only as good as the installers and the hardware they use to do it. This post focuses on issues related to kennel run hardware.
Quality kennel run products will come complete with the specialized hardware necessary to install them properly. This includes high-quality stainless steel barrel nuts & screws, face plates, trim, latch bars & brackets and customized connectors for whichever type of installation your job requires.
A manufacturer should know how important hardware is to a kennel run system. With this in mind, following these guidelines ensures the best possible outcome for a new kennel run project:
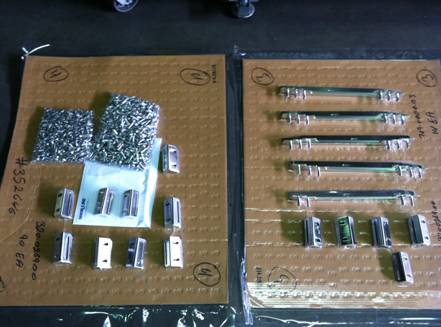
- As soon as possible upon delivery of your order, make sure all hardware is labeled, received, and accounted for. Some hardware may have been manufactured specifically for your job therefore it is very important to account for all hardware as soon as possible.
- Contact your provider immediately if there are any questions or problems.
- Segregate your hardware from surrounding construction activities and keep hardware together. Protect it.
- Bulk fastener hardware (i.e., barrel nuts and screws) will likely include an extra 10% or so over what is required. For all other hardware it is more likely that the exact amount will be provided (although there may be an extra piece or two for some items).
- Refer to your installation manual and only take and use the hardware needed for each run, room, or area you are working in – do not move it in bulk to each area. This helps prevent hardware from getting lost, misplaced, and/or scattered throughout the job site and becoming difficult to account for later on.
In the unlikely event of a shortage in your hardware, your provider should supply the remainder needed to finish the job. If for some reason however you wind up needing ‘extra’ hardware, you will likely be charged for it and the shipping of it. If next day air is requested, you will likely incur those charges as well.
Following the guidelines above will help you stay on track and complete your construction project in a timely manner.



