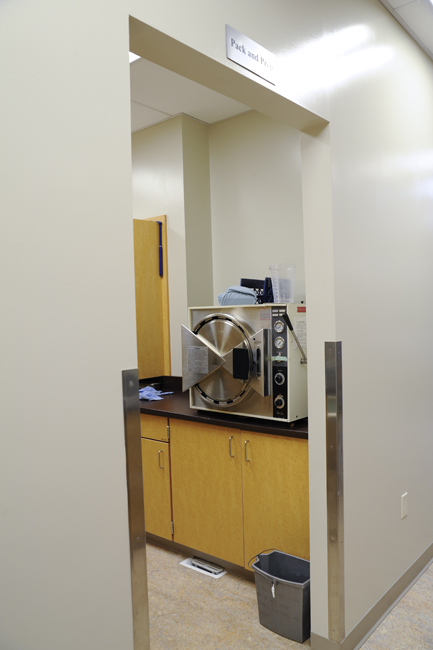
Here is a quick little exercise: Take 30 seconds to reflect on some of the day-to-day tasks that take place around your hospital. Not just the more obvious ones, like surgeries, but some of the more basic tasks that while small are still a critical part of the overall operation of your hospital, such as sterilizing equipment and restocking supplies.
Now think about how these tasks are affected by the design and layout of your space. Is your shelving at an easily accessible height? Are your countertops deep enough? Is equipment easily accessible, especially in an emergency?
Hopefully, you just opened your eyes to some of the smaller, but vastly important, aspects that go into designing a new hospital. It is easy to get fixated on the bigger aspects of hospital design, like the overall look of the building or how spaces work and flow together. But successful hospital design also comes from designing for these “small things”.
Over the years, we have learned how vastly important equipment coordination is when designing a new facility. It’s an essential component that is often overlooked or left until the end. But the sooner we can coordinate equipment with our clients, the better off we all are in the end. From defining the necessities like lab equipment and animal housing, to determining how equipment will be used and stored in areas from treatment to offices, early equipment decisions can create a more efficient and well thought out hospital.
Let’s take the pack/prep area for example. Every veterinarian has different needs in their pack/prep. Specialty hospitals might require a large floor model autoclave, but a standard veterinary practice may only utilize a countertop model. Either way, there are design considerations.
With a floor autoclave, considerations include the overall size of the unit, required floor clearances around the autoclave, and even the coordination of a floor sink and built-in hot and cold water plumbing for the unit. As one can imagine, these requirements will quickly begin to dictate the overall size of your pack/prep area.
On a smaller scale, a general practice hospital will likely use a countertop autoclave, which might not seem like a big deal. However, most countertop autoclave models are actually deeper than a standard 24-inch counter. So building a deeper cabinet base might be imperative to the design. In addition, the manufacturers of these countertop models typically recommend the use of distilled water. So will you bring in outside bottles of distilled water? Or would you rather have a relatively inexpensive reverse osmosis system built in at your sink in pack/prep? These are all examples of the everyday things that are important to consider during the design and coordination stages of your hospital project.
Due to the large amount of equipment utilized in treatment, this is another important area of your hospital to think through thoroughly. Consider the ultrasound machine and think about its actual size. Where will it be located while in use? Where will it be stored? The same applies to a crash cart. You want your crash cart to be easily accessible, but out of the way when not needed. You could have an empty alcove to tuck the cart into when not in use, or maybe a blank section of wall off to the side would be sufficient. How about your anesthesia equipment? Will you be using mobile machines or wall mounted? If they are wall mounted, a specific location on your treatment column will need to be reserved. The list goes on and on…
What can you do to be prepared when it comes time to design your hospital?
- Decide Old Versus New. Will you be reusing equipment from your existing facility? If so, which pieces? In contrast, which pieces of your current equipment need to be replaced? Do you need to purchase any new equipment that you don’t already have? Are there any pieces of equipment that you plan to purchase in the future as your practice grows, and how can you plan for and accommodate for them in advance?
- Collect Information. If you are planning to reuse current equipment, start gathering your information ahead of time. Write down the model numbers and/or dimensions of each item. Locate the operation manuals for each piece of equipment; these usually describe any required special conditions and can often be found online.
- Go Shopping/Browsing in Advance. Make a list of the new equipment you need to purchase and become educated on the products available. In today’s market, medical technology is constantly changing, and therefore, so are the available products. Do your research. Talk to your colleagues about what equipment they use. Visit trade shows; there is no better place for one-stop shopping. You won’t be expected to have all your equipment purchased in advance, but having an idea of which specific products you think you want can go a long way during the early design process.
- Share. Compile all of the information you have collected into a folder or spreadsheet, or whatever works best for you. Be sure to give this information to your design team as early as possible so everyone is on the same page.
Ultimately, the more upfront equipment planning you can do the better. Having an architect who knows the ins and outs of veterinary equipment and design will also help immensely. The combination of your upfront planning and the architect’s expertise will allow for the ultimate collaboration on your new hospital – a collaboration that will result in a smooth design process and a well thought out hospital that will work for you for many years to come.

