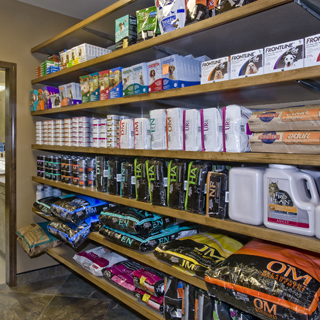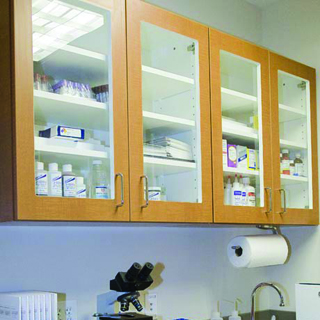
One misplaced door, room, or closet can throw off your entire traffic flow, so heed this advice for creating an efficient floor plan.

MISTAKE 2: STORAGE ISSUES
“Almost all hospitals shortchange their storage areas,” Dr. Clark says. Rabinowitz agrees, and he recommends storing items near their point of use. “Having only one central supply area doesn’t work,” he says. “It’s best to incorporate ample storage space in exam rooms, treatment areas, and surgical prep areas and use a central supply area for stocking long-term supplies.”
Don’t forget about food storage as well. More and more practices are dispensing food, and that presents a real challenge. “It’s heavy, and some places move a lot of it,” Rabinowitz says. His
solution: Create a smaller storage or food retail area near the reception desk so staff members don’t have to haul bags back and forth across the hospital. To make unloading and stocking large quantities of food easier, Dr. Clark recommends locating the central storage area near the back of the hospital with its own separate entrance.



