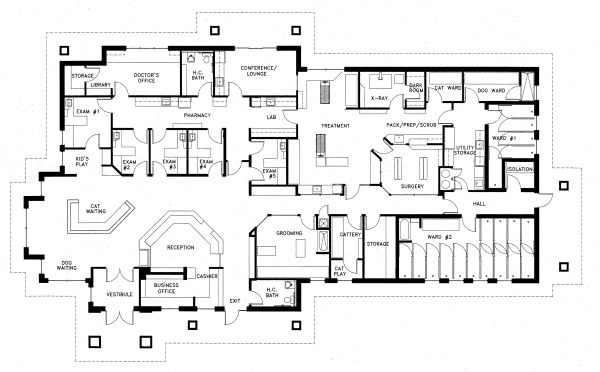
Brought to you by Contributing Editor Ashley M. Shoults of Animal Arts.
“How much space do I need to meet the needs of my practice?” This is probably the most common question veterinarians ask when they embark on the journey to build a new hospital. But determining the size of a new hospital that meets your requirements is no simple task. It’s a multistep process that should include input from not only you, but also your staff, banker, accountant, management consultant, architect, and contractor.
Some of the different variables to consider when determining hospital size include:
- Your budget.
- Your wish list.
- Facility type - What services would you like to offer?
- Practice style - What is your approach to veterinary medicine?
- Current needs versus future growth.
- Site limitations.
Estimating Size
Here are a few general rules-of-thumb that can help determine the size of your hospital. These rules are not hard and fast, but they serve as a starting point for the planning phase of the project.
- Allow approximately two exam rooms per doctor.
- Allow 1,000 to 1,200 square feet of total hospital square footage per exam room.
- Use a multiplier of approximately 1,000 square feet per doctor when planning larger facilities that may have numerous doctors and/or exam rooms.
- Your building lot size should typically be four to five times the size of your building. If you already have a site, this may begin to dictate the size of your hospital.
- Account for ancillary spaces, such as mechanical, plumbing, storage, and support areas. It is easy to underestimate the amount of space required for these areas.
Budget
This is probably the single most significant factor in determining the size of your hospital. When estimating your budget, be sure to allow not only for the construction and development costs, but also for the costs of new equipment, additional staff, utilities, relocation costs, etc. Approximate construction costs for veterinary facilities currently are:
- A new freestanding hospital: $200 - $250 per square foot.
- Buildout of a lease space: $130 - $160 per square foot.
- Remodeling of an existing hospital: $130 +/- per square foot.
- Excluding the purchase of the site, the overall expense of the project will be approximately one and a half times the cost of constructing the building.
The costs above can vary significantly depending on quality of construction, design features, level and durability of finishes, capacity and quality of mechanical systems, the availability of materials and labor, and your location. However, these estimates are a good starting point for moving in the right direction with your preliminary budget.

Words of Advice
Starting down the path of building a new veterinary hospital can be an uncertain process. But it doesn’t have to be. Seek help from those around you. Choosing accountants, lenders, architects, and contractors who have experience building veterinary facilities can take the stress out of the process. Regardless of your budget, remain open-minded during the planning phase of your project. It’s almost a given that your wish list will exceed your budget and/or the space available, but remaining open-minded will help you find a balance between your ultimate wishes and affordability.
Keep in mind that you will be living and working in this new building for many years to come. While you need to be realistic about your budget, you should plan for both today and the future. Consider possible expansion needs and create open, flexible spaces that will allow you to accommodate upcoming changes. If you’re short on funds now, you can build a bigger exterior shell, finish the minimum amount of interior space to get started, and then finish the remainder of the interior as funds become available.
If you are thinking about building a new veterinary hospital soon, take the time to do your research and get your ducks in a row. Ask for help from others in the industry and hire consultants with experience building veterinary hospitals. Start the process with a realistic idea of how big your hospital needs to be compared to what you can afford. This will help make the initial planning phase of your project go much more smoothly and minimize any surprises along the way!
----------------------------------------------------------------------
Contributing Editor Bio
(from Animal Arts Website)
Ashley joined Animal Arts in 2006 as a young, aspiring designer. She has since proven her ability to see a project through from start to finish with great care and attention to detail. Ashley has helped spearhead many of Animal Arts' small-scale veterinary projects, including the Morningside Animal Hospital in Port Saint Lucie, Florida and the Upstate Veterinary Specialists satellite hospital in Asheville, North Carolina.
Most recently, Ashley was in charge of the design and construction of a 35,000 square-foot luxury boarding facility in Sterling, Virginia.
