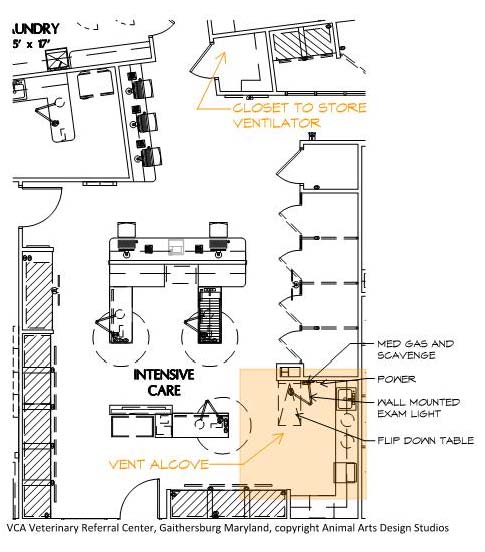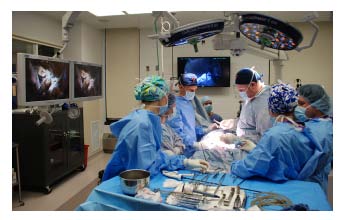Brought to you by Contributing Editor Vicki Pollard of Animal Arts.
“It is the pervading law of all things organic, and inorganic, of all things physical and metaphysical, of all things human and all things super-human, of all true manifestations of the head, of the heart, of the soul, that the life is recognizable in its expression, that form ever follows function. This is the law.”
In 1896, Louis Sullivan coined the phrase “form ever follows function” more popularly known as “form follows function.” At the time, this new idea marked a huge shift in American architecture. It allowed the design of buildings to better respond to the functions/tasks that were carried out inside of them, instead of strictly following historical precedence. Louis Sullivan devoted his attention to both the exteriors and interiors of his buildings. He strongly believed that the exterior of a building should reflect its interior functions. He allowed the function of the spaces he designed to influence the overall layout of these spaces.
What if we examined the layout of animal care facilities the same way? How would each room be designed when it follows its functional layout or purpose? There are vast differences between the functions of an MRI suite and a cardiology exam room. The functions or procedures you perform in your facility every day should influence the design of your building. Operations, equipment and personnel all provide us with insight into how these spaces could be designed. Here are a few examples:
Operations
Day-to-day operations can drastically influence the layout of your hospital. Some important areas that come to mind are x-ray rooms and boarding or large dog holding areas. In radiology something as simple as choosing to sedate animals while x-rays are taken can influence the design of the room. Sedating an animal and having a nurse or technician take the image outside the room demands a unique layout. A window or alcove directly outside the x-ray room is needed to view the patient while the x-ray is being taken.
The operation of cleaning and maintaining runs or boarding areas also has an impact on the layout of a space. In our animal shelters we recommend using runs that are back-to-back with a guillotine door in-between so you can usher an animal to one side while you clean out the other side. Because of the necessary repetition of cleaning dog runs, it is important to make sure that the layout of this area is as efficient as possible. Using a high-pressure sprayer versus a standard hose can have an effect on your spatial layout. A high-pressure spray system has to have a dedicated area for the main equipment along with dedicated power. If you are using a standard hose and mop to clean, having sloped floors and individual floor drains in each room will significantly cut down on cleaning time and will decrease cross contamination between runs.
Equipment
Knowing what types of equipment are going to be installed into your facility up front will greatly aid in designing the functional layout of the space. There are numerous large ticket items, such as fluoroscopy, CT and MRI equipment, that if not decided upon early in the design process can end up increasing your construction budget. While it is easier to keep large items in mind, sometimes we lose track of smaller items that can also influence the efficient design of a space. One example is the ultrasound machine that is used mainly by technicians to perform Cystocentesis. Think about the actual size of this machine, where it will be located in your treatment room when in use, and where it will be stored.
The second piece of equipment that can easily be overlooked is the ventilator. In some emergency or high volume intensive care units there are a fair number of ventilator cases. We have found that in these special facilities it is extremely valuable to design in a designated vent alcove. Typically this is created in the corner of the main ICU or CCU space. It needs to be in a relatively quiet part of the room, where traffic is minimized. If you cannot take up valuable floor space for this, then at minimum mount a flip-down table, exam light and medical gasses on the wall.

Personnel
The third element to think about for “form follows function” is personnel. This last item is pretty simple. When laying out the various spaces in your hospital, think about how many and what types of people will be needed for specific procedures. The best example of this is a surgery room. In the most extreme case, such as at a teaching hospital, the operatories will need to be oversized to accommodate a surgeon, intern, surgery technician, anesthesia technician, and visiting observers. Things can get pretty tight if the space is not designed to accommodate all of these people. Video conferencing, where the actual surgical procedure is captured via live feed into a conference room, is another way of accommodating a larger group of people with the same end result. Boom arms that hold cameras in the surgery suite and the layout of the conference area are both aspects of the design that need to be well thought out.

There are three key components to keep in mind as you are designing your facility to ensure that the form truly follows the function of the space. If your facility’s design is dialed into these components – operations, equipment layout and personnel – then your space will work well for years to come.
