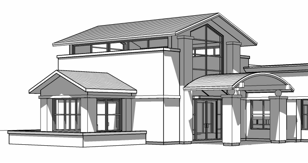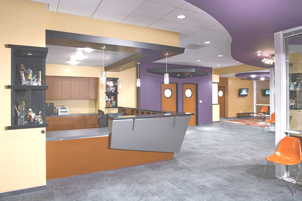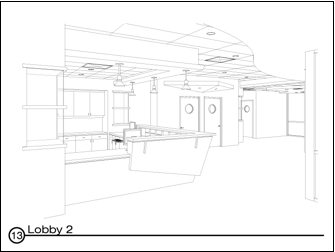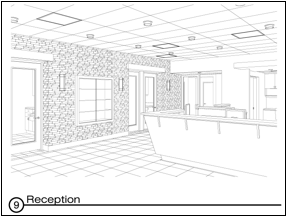Views into the Future: Communicating Design Intent Using 3D Modeling Techniques in Design & Construction Drawings
Brought to you by Contributing Editor Richard M. Rauh, AIA, NCARB of rauhaus freedenfeld & associates.
Lessons Learned from History
When I was a youngster, I was very involved in building many things - from Pinewood Derby cars, plastic and wood model airplane kits - to tree house construction in my back yard. I also enjoyed drawing objects in three-dimension at a very early age. Not knowing at the time that it was my destiny to become an architect, I had come to appreciate and rely upon having the proper tools to build my models and other various fun projects.
What I also learned from my childhood model building experiences was to “look before you leap” by carefully reading the assembly instructions (which came inside each model kit) before attempting to put any/all of the various model parts together. I look back and think about what must have gone through those wonderful minds of the early Revell, Monogram and Aurora scaled model kit makers. They had to create an illustrated, step-by-step basis instruction guide (complete with 3D developmental assembly diagrams) that had to be simple (yet comprehensive enough) for a youngster to follow. 
I remember hearing my Dad chuckle when I (at about 4 years of age) had erroneously referred to those scaled model “instructions” as “destructions.” I also remember my father’s credo “to measure twice and cut once” before proceeding with any assembly or cutting. This was a very simple rule which I faithfully follow today to create and accomplish architectural design in remembrance of my father and for the important lessons he taught me in life.
As architects, we learn from history and often look back to masters like the early Greeks and Romans to better understand the principles of balance and proportion. With the same purpose, I also look back at my early childhood scale model building days to understand how to better (and more clearly) communicate function, form and space. Today, as in the past, I find and utilize the best design communication tools available. There is a simple yet very clever and effective technique derived from those early Revell scale model kit guys. I like to simply refer to it as “3D Construction Illustration Modeling.” It is truly a great “tool” to clearly communicate design intent to both our clients and contractors alike.
3D Construction Illustration Modeling
Today, with new enhanced 3D Cad technology, we are taking our design development and construction drawings to a new industry level. We have basically emulated the principles derived from the 3D diagrammatic illustration techniques (similar to those early, scale model instructional pioneers) and incorporated them as “Pre-Construction Views” into our veterinary construction document drawings. We complement our 2D plans, sections and elevations with these supplemental 3D perspective and isometric model views to improve upon communicating design intent (to both the Owner and Contractor).

A View into the Future
Every new veterinary hospital we design is essentially a prototype – for each hospital has its own special features and space based upon specific user requirements. The conventional methods used by most architects today depict only 2D (plan, section and elevation) drawings views within their construction drawings to communicate design intent to their client and their builder (except for maybe a 3D perspective rendering on the cover sheet).
These conventional, “flat” two-dimensional, single-line drawings are often difficult for most people (with untrained eyes) to understand and thus totally appreciate how a space will actually look after it is built. 3D Construction Illustration Modeling is the bridge to enhance this understanding.
Another big advantage of using 3D construction illustration modeling to supplement our construction drawings is that it also serves to help clarify design intent with the various trades in the construction industry that will actually be “building” the project. This approach greatly reduces the time spent by a Contractor in understanding, coordinating and seeking further clarifications on some of our architectural joinery/detailing which in turn expedites quicker and smoother construction. Virtually everyone involved in the construction process benefits. We have experienced first-hand that this technological approach has already saved both our client’s and their contractor’s time (and money) by reducing clarifications, addendums and formal change orders. Furthermore, the faster an Owner receives his/her Certificate of Occupancy, the faster they can start booking appointments and generating a profit.

Getting the Picture
Incorporating both 2D drawings and 3D modeling into our construction document drawings just makes plain and simple “bottom-line” sense. Our clients greatly benefit with an enhanced and insightful sense of what their new spaces(s) and work environments will actually look like before it is constructed (right down to showing the medical light fixtures, LCD computer screens, microscopes, door handles, etc.).
The use of these pre-construction, 3D modeling tools make our job of communicating space both more natural and easily comprehendible, thus our clients become more confident in their design decision making process.
-------------------------------------------------------------
Rauhaus Freedenfeld & Associates – Firm Profile
In 2005, the founders of two of America’s most respected animal care design firms joined forces to create an unrivaled synergy of expertise and creativity. rauhaus freedenfeld & associates (rfa) is the product of the strategic merger between Rauhaus Architects on the West Coast and Warren Freedenfeld & Associates on the East Coast. Founded in 1984 by Richard Rauh and in 1973 by Warren Freedenfeld, respectively, both firms earned national acclaim for their innovative designs. The fusion of these talents has put rfa on the map as one of the finest animal care architectural firms in the world.
Each of rfa’s principals has made an impressive mark in their field. Richard is well-known for his striking contemporary designs, while Warren is renowned for his skill in integrating comprehensive programming details into remarkable contextual architecture. Because of their pioneering contributions, the expertise of these seasoned architects is admired and in high demand. In addition to achieving a myriad of awards, they have lectured all over the world and published numerous articles in well-respected animal care and architectural journals.
