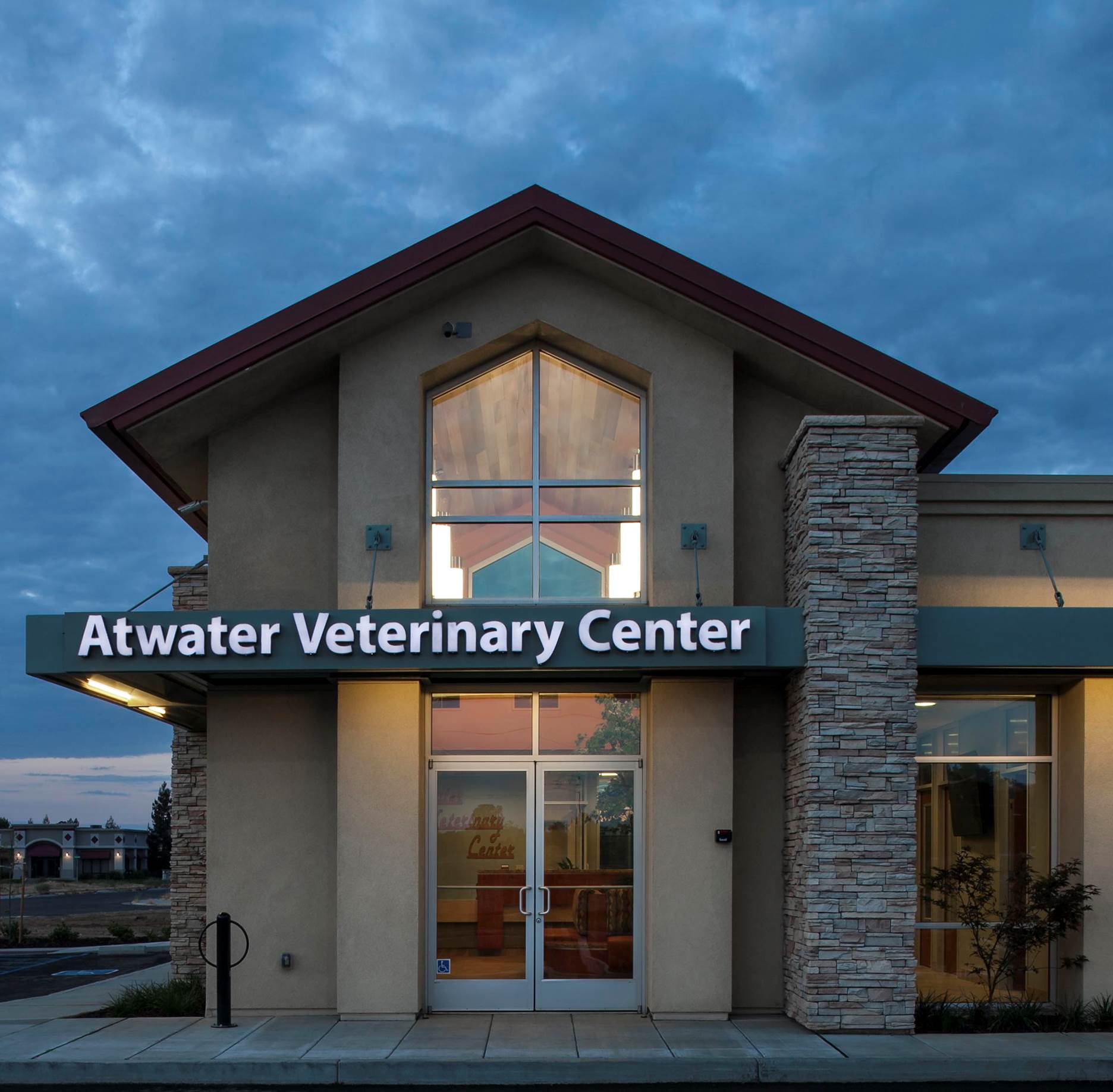
The veterinarians at Atwater Veterinary Center in California took a page from the silver linings playbook when they reframed losing their facility to eminent domain into building their dream hospital.
“I guess you would call it a forced opportunity, but ultimately a great step forward for our practice,” said Dr. Carol Chiffelle, the veterinarian who headed up the build.
A Race Against Time
It all started when a highway in California was scheduled to reroute through the facility they had occupied since 1973. That set off a race to make decisions, get financing and permits in place and complete construction in time to create their new ground-up build while continuing to practice medicine for their current patient population.
No pressure there.
They were able to start construction in February 2014, but the old facility was demolished in April 2014. That meant for five months the ENTIRE Atwater staff shared quarters with the nearby Merced office. Twice the staff in half the space made the team look forward to the spacious new hospital!
It took patience and persistence to stay focused on the future
“We wished to have a modern, state of the art, efficient hospital that would serve our needs for many years to come,” explained Dr. Chiffelle. “The design we desired was clean, professional, yet welcoming.
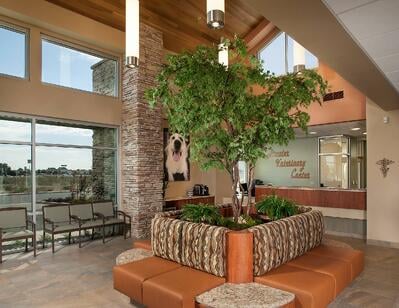
“The reception area in particular, was critical to us...we wanted an area that had adequate space to accommodate clients and their pets—an area that was comfortable, visually appealing.”
Choosing an architect
Dr. Chiffelle said choosing the right architect and contractor was stressful but an especially important part of the process.
“We had reviewed many design books and found bits and pieces that we liked, but ultimately, we left the design to Rauhaus, Freedenfeld & Associates. Rich [Rauh] brought many, many great ideas to the table, suggestions we might never have considered without his expertise.”
When they interviewed architects, they instinctively knew rapport would be important. With the radical timeline, it proved to be absolutely essential to have mutual communication and trust.
“There are so many details in a new facility that are just mind boggling,” she remembered. “Rich's expertise is veterinary hospital design, and he knows what works, what doesn't and was a tremendous guide to the contractor as well.”
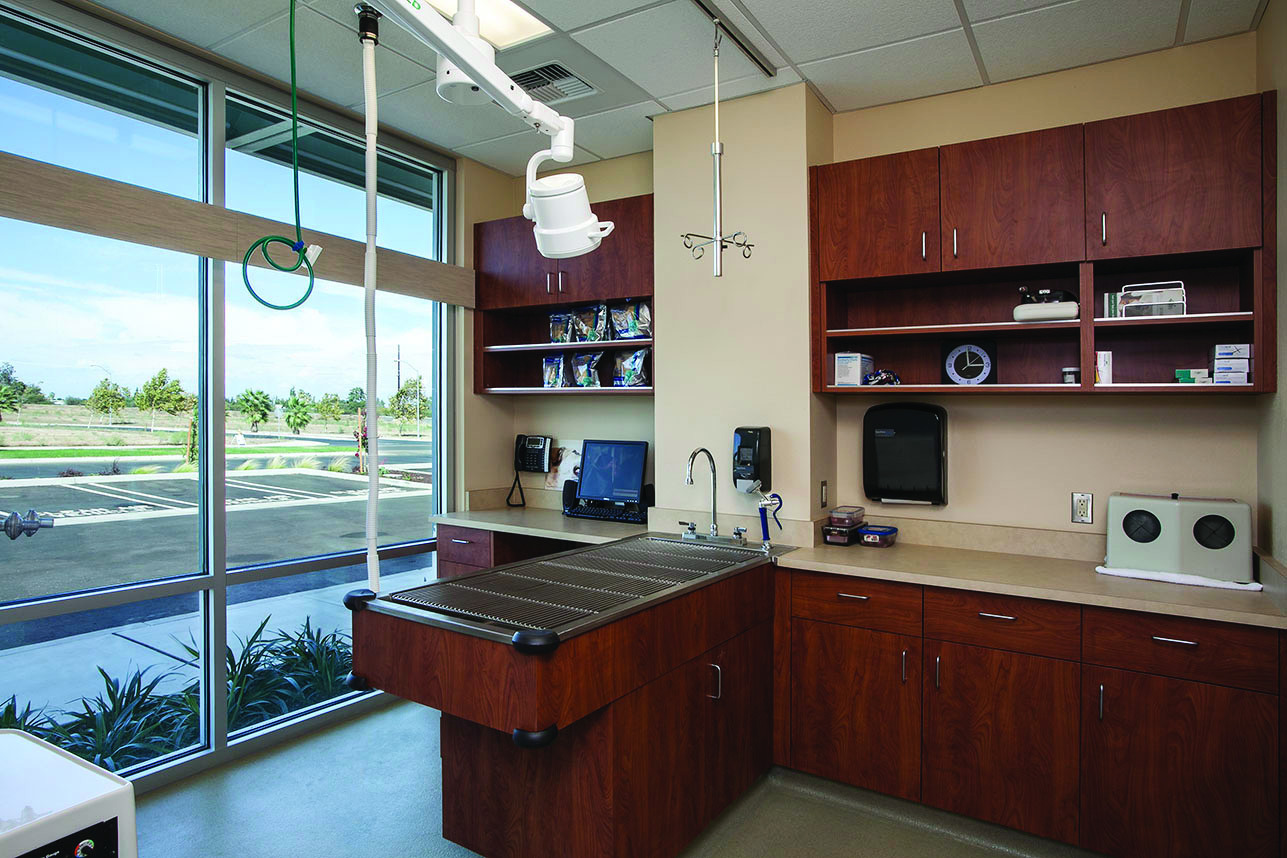
Envisioning the new facility
The Atwater veterinarians—Mike Copeland, Chiffelle, Nicole Ekblom, Paul Cook, and Keely Bertram—had a vision for improvements they wanted to practice medicine even better than they had been able to before. Top on the list were:
- Separate dental suite
- Designated radiology suite
- Isolation area with exterior door to minimize hospital contamination from infectious disease cases
- Comfort/consultation room
Blending the new with existing equipment
The contractor, Huff Construction, worked closely with the team to build the facility for veterinary efficiency. The goal was to blend old and new products to create a good flow. Building their dream facility sometimes required what Chiffelle called “value engineering” to stay within budget. But in the end, the center was filled with high-quality, durable material and equipment.
Some old favorites that made the trip over from the old facility were the Shor-Line Classic Surgery Table and Shor-Line cage banks.
“We utilized the Shor-Line cages from the old clinic for the most part. They were in very good condition despite being 40+ years old!” she said.
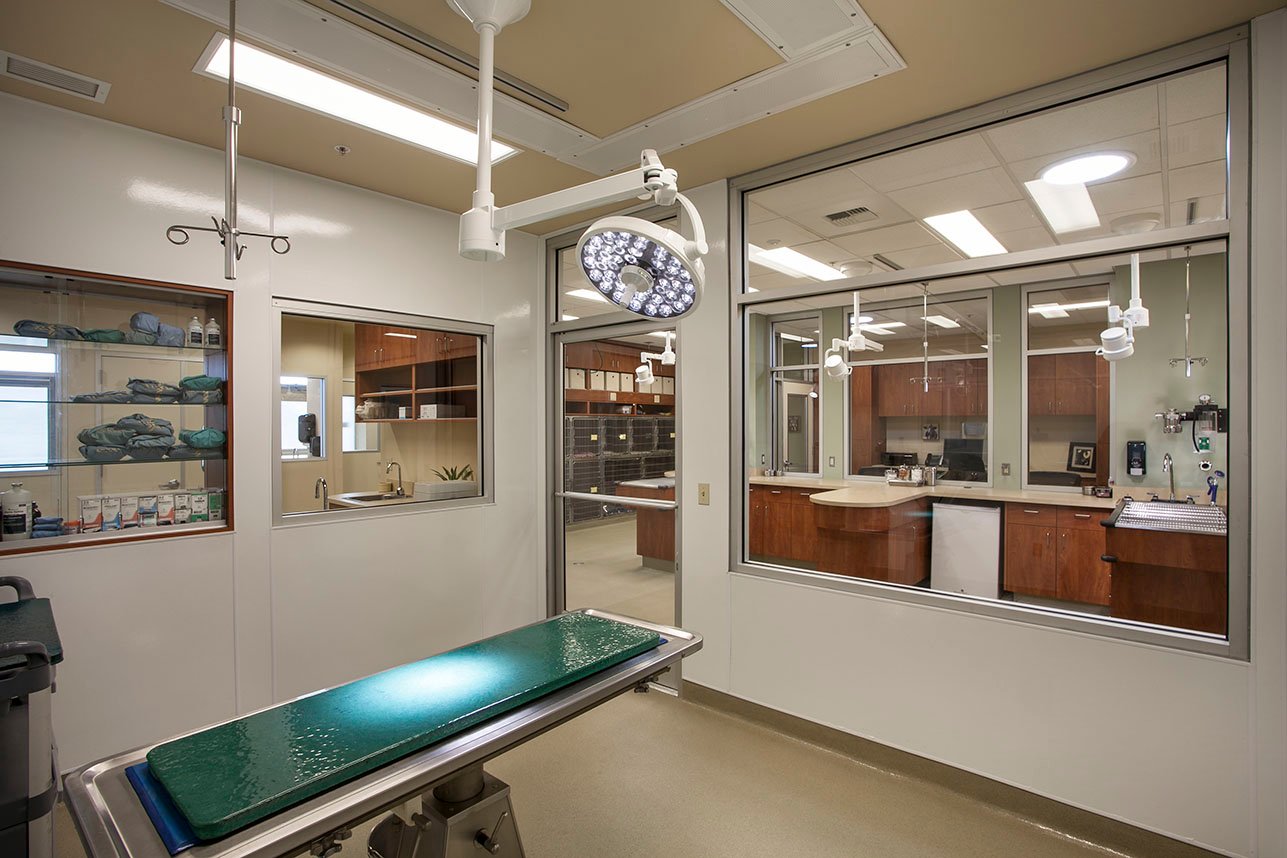
The cat condos and kennels were new construction to implement current thinking in dog and cat boarding.
“The cat condos were a must on our wish list. Quality and durability in this area were critical. And the aesthetics are great!” she said.
The new Shor-Line Kennel runs contain features to provide comfort for the dogs and ease of care for the staff. “Our boarders love the glass doors! We love the Lazy-Susan food and water bowl holders to limit dogs trying to escape while feeding,” she said.
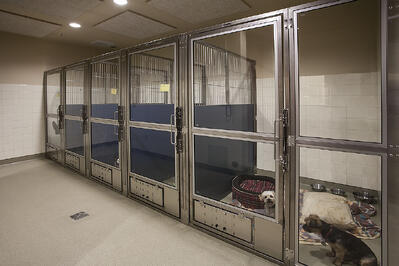
The team selected new wet tables, surgery lights and equipment with the goal of lasting for decades. The choices all worked together to show a beautiful facility also could be durable and easy to clean.
A Beautiful Ending
The new Atwater Veterinary Center opened its doors in September 2014. The gorgeous stone front echoes the distant strength and beauty of the nearby Sierra Nevada mountains.
“Our architect has a great interest in the effect of environment on people and their pets, and he created a beautiful, light space with vaulted wood ceiling, large expanses of glass windows, stone columns and a seating area with faux tree to capture the relaxing essence of the outdoors,” she said. “This created a lovely, open-feeling workspace for doctors and our entire team.“
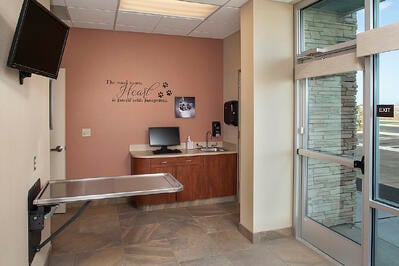
The hard work of Chiffelle, her partners and the Atwater staff, Rich Rauh, AIA, of Rauhaus Freedenfeld and Associates, won the 2015 Veterinary Economics Hospital Design Competition. The project was completed with Huff Construction and Kris Pigman, developer. The advice Chiffelle offers to other practices looking to build is:
- Identify your long-term needs and goals well before you start.
- Find an architect that will be responsive and you have rapport with; and listen to the architect on timelines.
- Establish a good relationship with your bank. It will take time to interview banks, and they will be competitive with each other.
- Choose a contractor who has done multiple veterinary hospitals because it is a unique construction with tricky details.
And her final piece of advice: “Hug your spouse. A lot. They are going to need it!”
Photos by Larry Falke, Larry Falke Photography.

